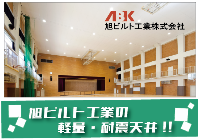Lightweight ceiling "Super Lightweight Ceiling SLC Method"
Ceiling surface components achieve a weight of 2.0 kg/m² or less! A ceiling method that is resistant to damage even in major earthquakes.
The "Super Lightweight Ceiling SLC Method" is a ceiling construction method that achieves a weight of 2.0 kg/m² or less for ceiling surface components. The ceiling panels use lightweight and soft glass wool decorative boards that excel in sound absorption and thermal insulation. The main T-bars are notched at the top and the cross T-bars at the bottom, intersecting to form a grid of 1000mm x 1500mm, and by fixing them with SP clips, the number of components is significantly reduced, making it possible to achieve a weight of 2.0 kg/m² or less. Since the main and cross T-bars are constructed in their full length, they are less likely to warp during an earthquake. Additionally, by fully bonding the ceiling panels around the perimeter, they are resistant to breaking even in unexpected large earthquakes, and in the unlikely event of a break, the likelihood of them falling apart and dropping is very low. 【Features】 ■ Achieves a ceiling surface component weight of 2.0 kg/m² or less ■ Less likely to warp during earthquakes ■ Resistant to breaking even in unexpected large earthquakes ■ Very low likelihood of falling apart and dropping if broken ■ Strength against impacts, such as from balls, has been verified through collision tests *For more details, please refer to the PDF materials or feel free to contact us.
basic information
【Materials】 ■Slope ridge hanger ■Suspension bolt: W3/8 nut ■TB hanger ■Aluminum T-bar (W294 type) ■SP cross clip ■End L-shaped trim (for slope) ■End L-shaped trim (for horizontal) ■Straight joint ■Cross joint ■Decorative glass wool t=25 ■Silicone seal *For more details, please refer to the PDF materials or feel free to contact us.
Price range
Delivery Time
Applications/Examples of results
For more details, please refer to the PDF document or feel free to contact us.
Related Videos
catalog(3)
Download All CatalogsDistributors
Asahi Built Industry Co., Ltd. is an expert in the installation of seismic ceilings compliant with Notification No. 771 and ultra-lightweight ceilings. In addition to insulation and soundproofing work using glass wool, which excels in thermal insulation and sound absorption, we also engage in dew prevention work such as the S1 method, exterior louvers, and soundproof wall construction, serving interior and exterior construction for office buildings, hospitals, schools, factories, and apartment complexes. We strive to ensure that our construction meets customer satisfaction and fully responds to their trust.









