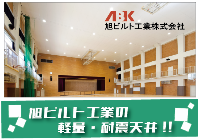Super Lightweight Ceiling "SLC-FH Method"
It is possible to achieve a high design quality with an invisible frame while maintaining the SLC method's performance of 2kg/m2 or less and seismic resistance!
For buildings where the design of the ceiling frame is a concern, such as theaters and halls, we recommend the "SLC-FH method," which makes the frame invisible. By fitting guide panels into a newly shaped main bar, we have established a structure where the frame is not visible after assembly. In seismic tests, there was no damage to the substrate, no distortion of components, and no detachment, ensuring that it possesses seismic resistance similar to the SLC method. 【Features】 ■ Achieves a ceiling component weight of 2.0 kg/m² or less ■ Less prone to distortion during earthquakes ■ Resistant to breakage even in unexpected large earthquakes ■ In the unlikely event of breakage, the likelihood of pieces falling apart is very low ■ Strength against impacts, such as from balls, has been verified through collision tests ■ The frame is not visible, allowing for high design quality in construction *For more details, please refer to the PDF document or feel free to contact us.
basic information
【Materials】 ■ Slope rafter hanger ■ Hanging bolt: W3/8 nut ■ TB hanger ■ Aluminum T-bar (W294 type) ■ SP cross clip ■ End L-shaped trim (for slope) ■ End L-shaped trim (for horizontal) ■ Straight joint ■ Cross joint ■ Decorative glass wool t=25
Price range
Delivery Time
Applications/Examples of results
For more details, please refer to the materials or feel free to contact us.
Related Videos
catalog(1)
Download All CatalogsDistributors
Asahi Built Industry Co., Ltd. is an expert in the installation of seismic ceilings compliant with Notification No. 771 and ultra-lightweight ceilings. In addition to insulation and soundproofing work using glass wool, which excels in thermal insulation and sound absorption, we also engage in dew prevention work such as the S1 method, exterior louvers, and soundproof wall construction, serving interior and exterior construction for office buildings, hospitals, schools, factories, and apartment complexes. We strive to ensure that our construction meets customer satisfaction and fully responds to their trust.











