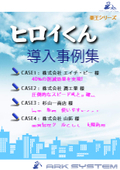【Updated blog useful for estimation work!】 "Check how to read architectural drawings 'design drawings'! Differences from other types of drawings and more." We provide basic knowledge and tips for estimation work!
アークシステム 本社
Thank you for your continued support. This is a notice from Arc System. We have updated the "Seki-san's Helpful Blog," where we post useful knowledge for everyone involved in the construction industry's estimation work! This time, the theme is "Design Drawings in Architectural Plans." Regardless of the size of the building, various drawings are necessary during construction. Among them, the "design drawing" has a significant impact on the client's decision-making and marks the beginning of the project. In this post, we will explain what a "design drawing," one of the architectural drawings, is. <Content of the Post> ■ Check how to read architectural drawings "design drawings"! Differences from other types of drawings - What is an architectural drawing "design drawing"? Let's check the types! - Learn how to read design drawings. Which drawing contains the information you want to know? - What distinguishes design drawings from other drawings? - If you want to streamline the extraction of construction work, consider using specialized tools. - Design drawings depict the appearance of the building! It is important to understand the three representative ways to view them. You can view it from the link below. Please take a look!


Related Links
Related catalog









