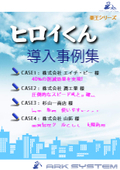【Updated blog useful for estimation work!】 "What is a framework diagram? Introducing how to read it and the types of structural diagrams" We provide basic knowledge and tips for estimation work!
アークシステム 本社
Thank you for your continued support. This is a notice from Arc System. We have updated the "Seki-san's Useful Blog," where we post helpful knowledge for everyone involved in construction cost estimation! This time, the theme is about "Frame Diagrams." The design documents used in construction work are mainly classified into four types: "Structural Diagrams," "Architectural Diagrams," "Equipment Diagrams," and "Site Diagrams." These drawings are further divided into several categories, and construction work proceeds based on each of these drawings. The frame diagram is one of the drawings included in the structural diagrams. To understand the structure of a building, the frame diagram is essential. This time, we will focus on the frame diagram within the structural diagrams, explaining what a frame diagram is, how to read it, and the types of other structural diagrams in an easy-to-understand manner. <Content of the post> What is a frame diagram? Introduction to how to read it and types of structural diagrams - What is a frame diagram (jiku-gumi-zu)? - How to read a frame diagram - What other types of drawings are there besides frame diagrams? - Let's correctly understand the structure and framework by grasping how to read a frame diagram. You can view it from the link below. Please take a look!


Related Links
Related catalog









