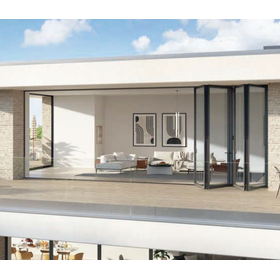[Construction Example 7] Aluminum Insulated Sliding System
Residential construction examples. We introduce examples of construction using Shuko's sliding door system with photos.
This is an introduction to our aluminum sliding system (sliding doors) case study. Please be sure to check out the various construction photos on this page. 【Case Study】 ◆Country: Brazil ◆Project Name: Private Residence *Designer: Simone Meirelles Arquitetura & Interiores 【Features of Schüco's Sliding System】 ■ Meets the strict thermal insulation performance requirements of various European countries, including Germany. Can also accommodate non-insulated options. ■ A system that excels in appearance, design, and comfort, thanks to the slim frame and flat bottom frame (optional). ■ Insulation materials and fastening hardware fit into the recesses of the profile, maintaining high design quality without compromising appearance. *In this case study, non-insulated frames are used. *You can view the sliding system ASE series in the PDF materials. Please feel free to contact us for more details.
basic information
【Product Overview】 The 'ASE Series' is a large opening sliding door system that offers high design quality and maximum comfort. It is an insulated sliding system that can accommodate a wide range of architectural design functions, including an expanded production range and the addition of a slim frame structure. All systems within the series (regardless of single/double/triple rails) can share components due to the multifunctional profiles. *Please note that specifications and specs may vary depending on the desired system. *For more details, please refer to the PDF materials or feel free to contact us.
Price range
Delivery Time
Applications/Examples of results
For more details, please refer to the PDF document or feel free to contact us.
catalog(4)
Download All CatalogsDistributors
Our company, as the Japanese subsidiary of Schueco International headquartered in Germany, provides, sells, and offers customized proposals for high-insulation aluminum windows, aluminum curtain walls, and other products that meet the stringent architectural requirements of various European countries. The characteristics of Schueco's aluminum products are based on "high thermal insulation performance," "aesthetic design," and "environmental consideration." [Thermal Insulation Performance] The windows and curtain walls that meet Europe's strict architectural requirements boast a thermal transmittance rate that significantly exceeds the energy-saving standards for openings in residential and commercial buildings. [Aesthetic Design] Despite having a maximum sash size of 3.5m x 3.2m for large openings, the slim frames and profiles provide a sophisticated design without obstructing the view. [Environmental Consideration] With high thermal insulation performance leading to excellent energy efficiency, energy savings are achieved. Furthermore, many products are certified as fully recyclable designs. In the 1980s, Schueco was the first to introduce inward-opening and tilt-and-turn windows, as well as large sliding door-type windows "Hebe-Schiebe," to the Japanese market. We will continue to contribute to the creation of sustainable and comfortable environments in Japanese architecture through the provision of innovative products.









































