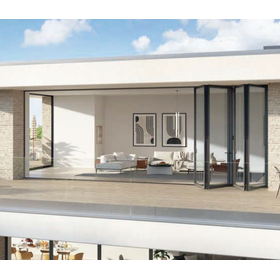[Construction Example 12] Aluminum Insulated Sliding (Pocket) Door System
Residential construction examples. We present examples of the installation of "ASE 60/80" with photos.
This is an introduction to a case study of our insulated sliding system (sliding door) 'ASE 60'. Please be sure to check out the various construction photos on this page. 【Case Study】 ◆ Country: Spain ◆ Project Name: Private Residence ◆ Other Systems Used: AWS 75.SI+ * Designer: Aranguren & Gallegos * Photo Credit: (C) Jesús Granada, Architectural Photography 【Features of 'ASE 60/80'】 ■ Meets the strict thermal insulation performance requirements of various European countries, including Germany ■ A system that excels in appearance, design, and comfort, thanks to its slim frame and flat bottom frame (optional) ■ Insulation materials and fastening hardware are housed in the recesses of the profiles, maintaining high design quality without compromising appearance ■ Can accommodate maximum sash dimensions of 3.5m x 3.2m or 3.2m x 3.5m * For more details on 'ASE 60/80', please refer to the PDF document or feel free to contact us.
basic information
【Product Overview】 The 'ASE 60/80' is a large opening sliding door system that offers high design quality and maximum comfort. With an expanded manufacturing range, the addition of a slim frame structure, and improved thermal performance, this insulated sliding system can accommodate a wide variety of architectural design functions. All systems within the series (regardless of single/double/triple rails) allow for the sharing of components due to the multifunctional profiles. *For more details, please refer to the PDF materials or feel free to contact us.
Price range
Delivery Time
Applications/Examples of results
For more details, please refer to the PDF document or feel free to contact us.
catalog(1)
Download All CatalogsDistributors
Our company, as the Japanese subsidiary of Schueco International headquartered in Germany, provides, sells, and offers customized proposals for high-insulation aluminum windows, aluminum curtain walls, and other products that meet the stringent architectural requirements of various European countries. The characteristics of Schueco's aluminum products are based on "high thermal insulation performance," "aesthetic design," and "environmental consideration." [Thermal Insulation Performance] The windows and curtain walls that meet Europe's strict architectural requirements boast a thermal transmittance rate that significantly exceeds the energy-saving standards for openings in residential and commercial buildings. [Aesthetic Design] Despite having a maximum sash size of 3.5m x 3.2m for large openings, the slim frames and profiles provide a sophisticated design without obstructing the view. [Environmental Consideration] With high thermal insulation performance leading to excellent energy efficiency, energy savings are achieved. Furthermore, many products are certified as fully recyclable designs. In the 1980s, Schueco was the first to introduce inward-opening and tilt-and-turn windows, as well as large sliding door-type windows "Hebe-Schiebe," to the Japanese market. We will continue to contribute to the creation of sustainable and comfortable environments in Japanese architecture through the provision of innovative products.










































