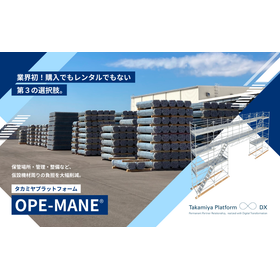Next-generation scaffolding "Iq System"
Creating a spacious area! Next-generation scaffolding with a height of 1,900mm.
The "Iq System" is a system scaffold with a stop function that has further evolved in safety and constructability. It is designed to be installed by inserting from the side into the flange, allowing for the simultaneous removal of connection parts, enabling quick assembly and disassembly. With a floor height of 1,900mm, it creates a safe working environment that is easy to pass through and allows for work without bending over. 【Features】 ■ High floor height of 1,900mm for easy walking ■ Standard equipped with pre-installed handrails, over 1,000mm in height ■ Handrails utilize a horizontal sliding method to improve constructability ■ Supports made of lightweight high-tensile steel pipes (2.0mm) with an outer diameter of 48.6mm ■ Scaffold specifically designed for pre-installed handrails in compliance with revised safety regulations *For more details, please refer to the PDF materials or feel free to contact us.
basic information
【Other Features】 ■ The standard handrail exceeds safety and health regulations with a height of over 1,000mm ■ It can be installed by inserting from the side of the flange, eliminating the need to remove the fastening parts simultaneously ■ Quick assembly and disassembly ■ Use of lightweight high-tensile steel pipes reduces weight by 2kg compared to conventional wedge-type supports (3,800mm comparison) ■ Anti-pull-out function installed at the handrail and support joint ■ Compact packaging without any rattling *For more details, please refer to the PDF materials or feel free to contact us.
Price information
Please contact us.
Delivery Time
Applications/Examples of results
For more details, please refer to the PDF document or feel free to contact us.
Related Videos
catalog(3)
Download All CatalogsCAD data(2)
| Model number | overview | File |
|---|---|---|
| iq_jwcad | 1. This is made available for the purpose of creating your temporary design plans. Please refrain from using it for any other purposes. 2. The copyright of the CAD data belongs to Takamiya Co., Ltd. Reproduction, modification, etc., without our permission is not allowed. 3. The transfer, resale, lending, or reuse of the CAD data to third parties is not permitted. 4. We cannot accept any responsibility for troubles or damages incurred from drawings or data created using the CAD data. |
|
| iq_autocad | 1. This is made available for the purpose of creating your temporary construction plan. Please refrain from using it for any other purpose. 2. The copyright of the CAD data belongs to Takamiya Co., Ltd. Reproduction, modification, etc., without our permission is not allowed. 3. The transfer, resale, lending, or reuse of the CAD data to third parties is not permitted. 4. We cannot accept any responsibility for troubles or damages incurred from drawings or data that use the CAD data. |
|
Distributors
We handle everything related to scaffolding, including its construction and design, consistently. In addition to scaffolding, we also offer products such as vibration control devices for wooden houses, solar panel mounting frames, solar carports, and agricultural greenhouses.





































