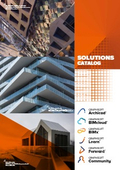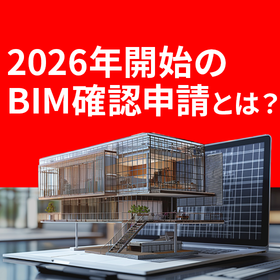BIM "Archicad" by architects for architects
BIM software proposed by Graphisoft that solves various problems faced by architecture and construction.
Archicad is a BIM software that provides various tools that enable efficient and intuitive use, along with a user-friendly interface, supporting projects and teams of all sizes. It can be widely used by companies of all sizes, from small design firms to large construction companies, regardless of project scale. *For more details, please download the PDF or feel free to contact us.*
basic information
■Design: An advanced BIM software developed by architects for architects, it supports the creation of wonderful architecture through various design tools and intuitive operability. ■Visualization: Archicad's visualization tools compellingly visualize concept designs. They breathe life into blueprints, impress viewers, and leave a lasting memory of the design for stakeholders. ■Collaboration: In projects of any scale or complexity, it allows for collaboration with other fields, sharing information, and working together. It guarantees that sharing is possible regardless of what software other members are using. ■Documentation: Using documentation tools that anyone can start using immediately, you can focus on the essential design work rather than administrative tasks.
Price range
Delivery Time
Applications/Examples of results
Archicad – BIM software for architects by architects Over 10,000 implementations Implementation locations: design and architecture firms, organizational design offices, educational institutions, general construction industry
Related Videos
catalog(3)
Download All CatalogsNews about this product(2)
-

Notice of the "National Roadshow Osaka" to be held on March 3, 2026 (Tuesday)
Graphisoft Japan Co., Ltd. will hold the "National Roadshow Osaka" at Grand Front Osaka. Mr. Kai, the representative of Kai Architectural Design Office, which has been utilizing BIM for many years, will introduce the architectural design process using BIM, focusing on small-scale buildings such as residential homes. He will cover planning, environmental simulation, visualization, and practical design methods that leverage information. With a capacity of 70 attendees, participation is free of charge, and we sincerely look forward to your visit.
-

Notice of the 'Graphisoft IGNITE Japan 2025' event on October 17, 2025 (Friday)
Graphisoft Japan Co., Ltd. will hold the online event "Graphisoft IGNITE Japan 2025." This event is the largest online live event hosted by Graphisoft Japan, held once a year, and serves as the announcement for the new version of Graphisoft's flagship BIM software, "Archicad." We have prepared a comprehensive program aimed at revitalizing BIM across the entire industry. We will carefully respond to real-time questions and comments during the Q&A session. We sincerely look forward to your participation.
Distributors
Graphisoft was founded in 1982 and developed Archicad, a BIM software solution for the construction industry. Since then, Archicad has been used by many designers and construction professionals worldwide as a BIM software created by architects for architects, supporting 27 languages in 108 countries. In Japan, it has continued to evolve alongside its users for about 30 years. Currently, in addition to Archicad, Graphisoft develops and provides a rich array of software, including BIMCloud, which realizes a BIM collaboration environment, and BIMx, which allows users to view BIM models. They also offer education, support, and community resources, continuing to lead the industry as a comprehensive BIM solution provider that supports architecture and construction.
































